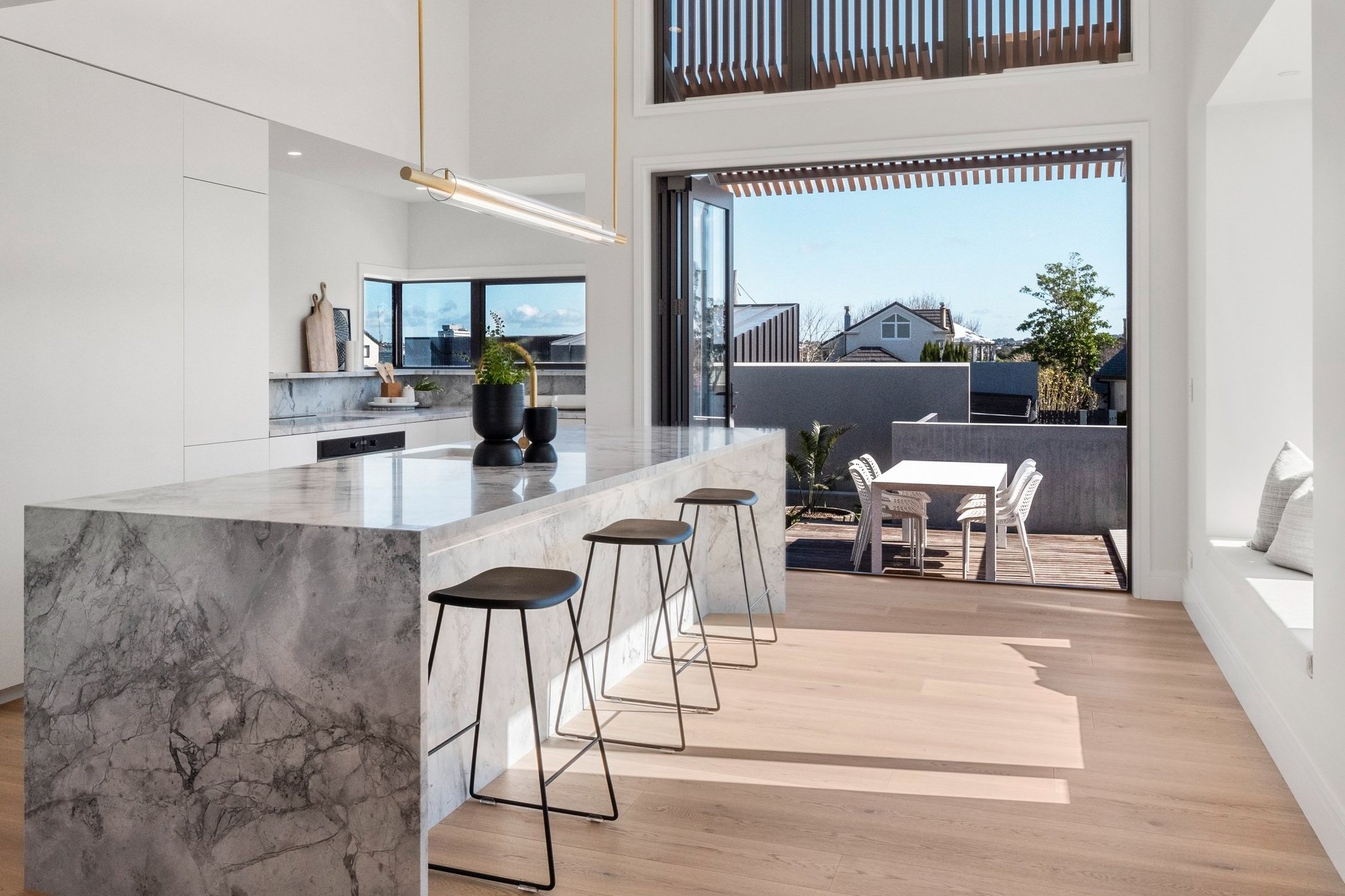Hurstmere
2022
Sited on the edge of a tuff ring, the house makes the most of stunning view towards Rangitoto and the Hauraki gulf & provides living spaces over 3 levels with a walkway connecting to Thorne Bay below.
An elegant landscaped entry sequence navigates the change in level from entry to porch to main living level where the views to the sea are fully revealed.
Careful consideration is given to all spaces to the quality of light throughout the day. An undulating ceiling over the living floor allows light to enter, and timber battens to the north west courtyard shelter the interior from low sun in the afternoon, whilst providing an engaging frontage to the street. Windows are carefully placed throughout for view, sun and privacy.
A palette of natural materials - exposed concrete and cedar - is used internally and externally, and together with the high quality construction by Crate has created a substantial enduring piece of architecture.
This project was completed whilst working at Isthmus
Photographed by drawphoto
Construction by Crate Innovation













