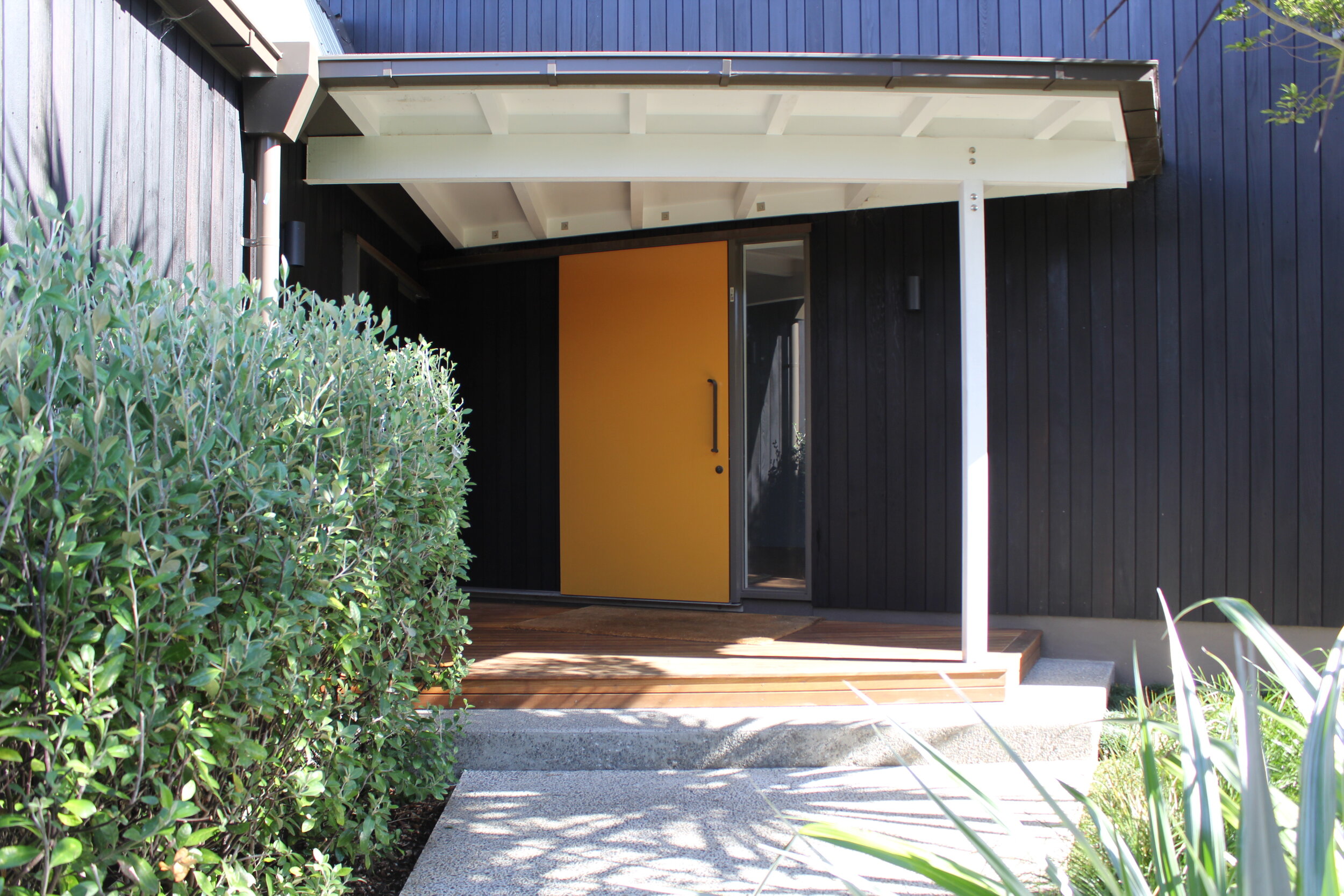A remodelling of an original state house over 2 stages:
The first stage was an addition of bedrooms and living spaces for teenage boys.
The second stage was establishing an entryway, and providing a recluse for parents on the second floor.
From the street, you are led through a small landscaped garden onto a large sheltered porch and enter the house into an airy stairwell. At night, the translucent material at the upper stairwell gives off a welcoming glow from the street, whilst maintaining privacy internally.
The house opens out to a park, and adjustable timber screens provide privacy to the bedroom space whilst remaining open to the park and sea views beyond. A small porch is accessible from the study and bedroom to view sports games on the park. In the garden, a farm style gate leads to the open park beyond.
